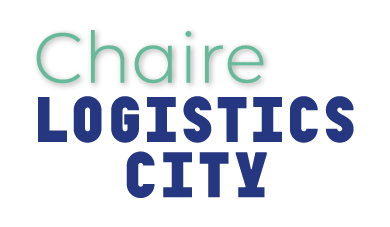
vertical
facilities
Land value and competition in cities not only encourage to limit the size of logistics facilities, they also spurred the development of vertical logistics.
Based on mezzanine floors in standard big box facilities and ramp-ups and forklift-accessible cargo lifts granting access to higher floors, multi-storey logistics is able to increase the usable floor space per square metre of land.
Land values, average number of floors and ceiling clearance of multi-storey warehouses in Asia (Boïco, 2016).
Similar to micro logistics, multi-level operations are already well-established and commonplace in Asia, including Japan, Singapore, Hong Kong and China, where high population density and lack of available land make it a viable solution. In Korea, most of the warehouses located near Seoul have been constructed as multi-story buildings to make maximum usage of the expensive land (Lim & Park, 2020). Multi-storey warehouses are also relatively common in Istanbul due to the hilly topography of the city (JLL, 2017). Only a few years ago, such facilities were very rare in Europe and North America (JLL, 2017). Yet with the growth of e-commerce (additionally powered by the global pandemic related to COVID-19), vertical logistics is emerging beyond Asian markets as well (Verledens, 2020).
Multi-storey facilities usually have two, three or four levels. Examples from the United Sates include the three-floor building just a few minutes from downtown Seattle, called “Georgetown Crossroads” (54,777 m2) and the four-floor building under development in Sunset Industrial Park, located in Brooklyn, New York (120,000 m2). Trucks can access two out of three levels by means of ramps in Georgetown Crossroads, while the building in Sunset Industrial Park is designed for trucks to access all four floors. European examples include the three-storey warehouse “Ney” in Paris’ 18th arrondissement (120,000 m2), the two-storey building “Pantin Logistique” just outside of Paris (150,000 m2), the three-storey logistics facility of “La Chapelle International” in Paris (44,965 m2), two-storey building “Paris Air 2” in Gennevilliers north of Paris (64,000 m2) and the two-storey “X2” development next to London Heathrow Airport (21,775 m2).
Goodman Interlink in Hong Kong (Cheung, 2019)
In Asian cities, multi-storey facilities reach even higher. Singapore’s “4 Changi South Lane” facility has seven floors, of which four are used for warehousing (18,794 m2). In Tsing Yi island, Hong Kong, Goodman developed the “Interlink” building in 2012, that has no less than 22 floors (223,000 m2). The first fifteen flours are fully accessible by goods vehicles, while the remaining floors are accessed through cargo lifts. As quoted in a Savills (2019) report, “the true impact of this building in real estate terms is only now being felt, as other cities around the world start to address the issues around urban logistics that Hong Kong has already tackled”.
Some facilities are designed with high throughput requirements of goods, while others are focused on storage. Next to multi-storey, vertical facilities are also multi-user, combining both retailers and logistics service providers. The Interlink in Hong Kong houses international tenants such as logistics service providers DHL and Yusen Logistics as well as fashion retailer Net-a-Porter. In Ney in Paris, there are about forty different companies operating, with fashion and smaller local logistics companies making up the majority of occupiers. Amazon is also located here operating a Prime facility.
Some multi-storey facilities do not only include logistics functions but serve other purposes as well, with the logistics hotel of La Chapelle as well-known example. Next to three storeys of floor space for parcels, La Chapelle hosts a data centre, offices, sports facilities and an urban farm. Because logistics facilities usually bring in lower rents than other types of urban real estate, the combination of functions provides additional revenues (Marshall, 2020). Mario Glöckner from fashion e-retailer Zalando Real Estate says that “no city logistics concept is currently able to generate the same kind of rent that a residential or commercial development would yield. It is therefore of the essence for the developer side to coordinate with architects and to develop viable concepts” (Bulwiengesa, 2017).
Rent values can also differ within the same warehouse (Lim & Park, 2020), with lower rents for floors that are on top and therefore less efficiently accessible (JLL, 2017). In Pantin Logistique, the range varies from about €80 to €100 per square metre on the ground floor, to €50 or €60 per square metre on the top floor (JLL, 2017). The multi-storey, multi-user and multi-functional design of vertical logistics are contributing to the business model viability.
References
Boïco, D. (2016). Faster and closer: e-commerce and urban logistics (Issue October).
Bulwiengesa. (2017). Logistics and Real Estate 2017. City logistics. with new ideas in the city.
CBRE. (2017). Last mile / City logistics. Global industries and logistics.
Cheung, A. (2019, April 17). South Sydney to see multi-level sheds spring up to five storeys by 2023, experts say. Commercial Real Estate. https://www.commercialrealestate.com.au/news/south-sydney-to-see-multi-level-sheds-spring-up-to-five-storeys-by-2023-experts-say-53276/
JLL. (2017). More than the last mile How smarter logistics can help shape tomorrow’s cities.
Lim, H., & Park, M. (2020). Modeling the spatial dimensions ofwarehouse rent determinants: A case study of Seoul metropolitan area, South Korea. Sustainability (Switzerland), 12(1), 6–10.
Marshall, A. (2020, January 18). In Paris, Ecommerce Warehouses Get a Chic Makeover. Wired. https://www.wired.com/story/paris-ecommerce-warehouses-get-chic-makeover/
Savills. (2019). Impacts. The future of global real estate (2nd ed.).
Verledens, L. (2020). De magazijnen zijn op : hoe logistiek vastgoed door corona een boost kreeg Trends Corona update. Trends.

